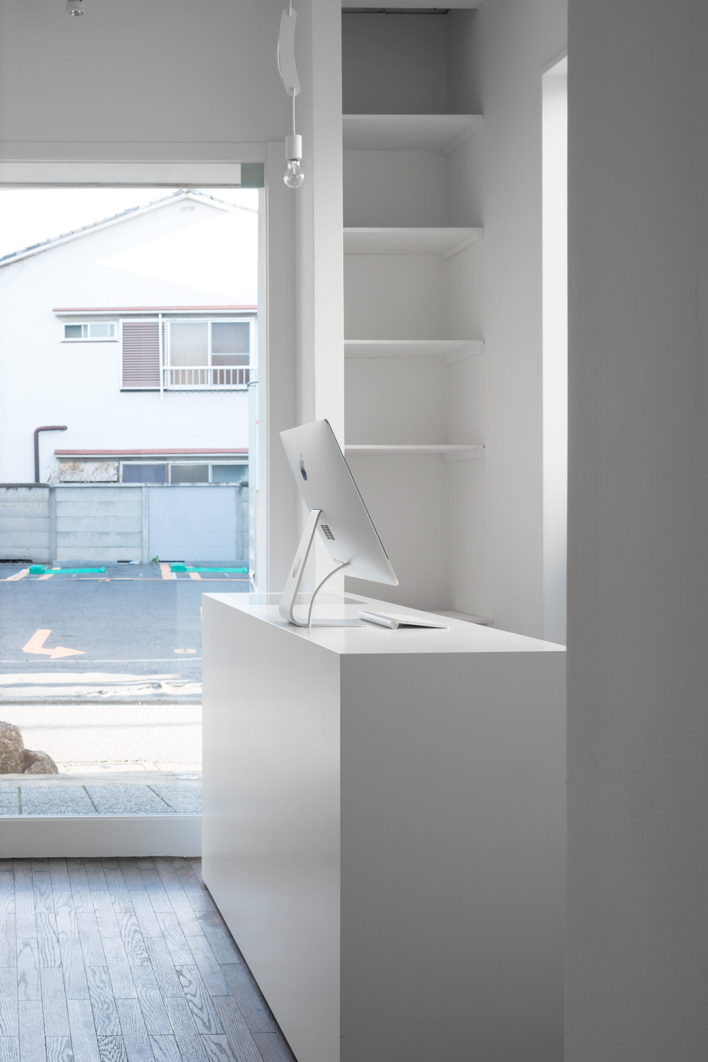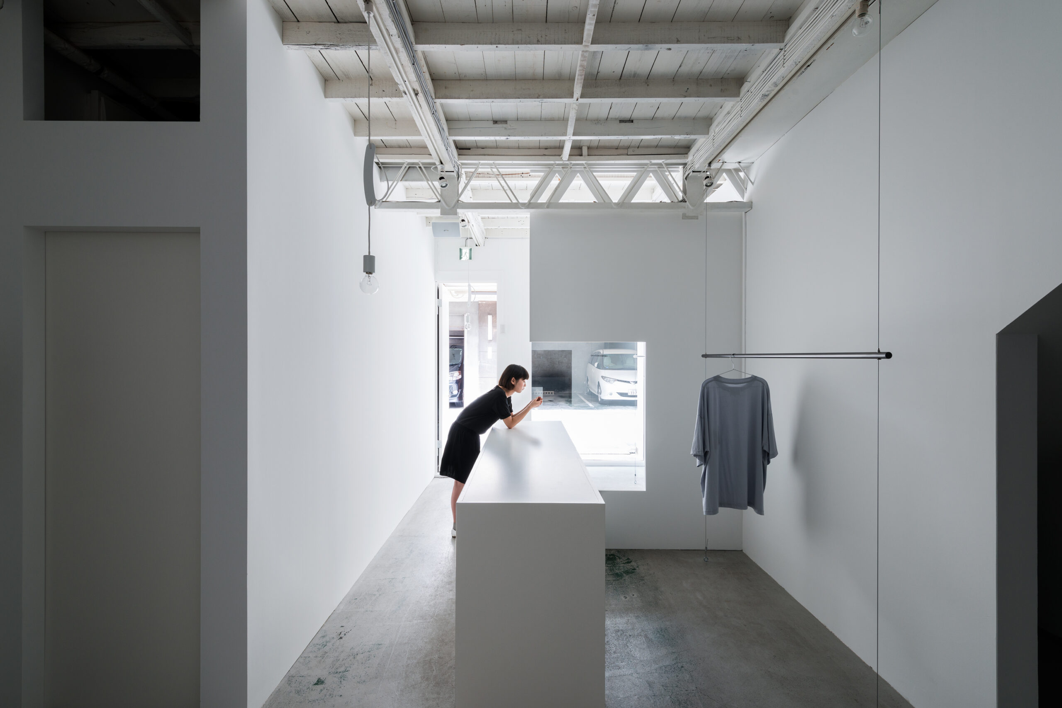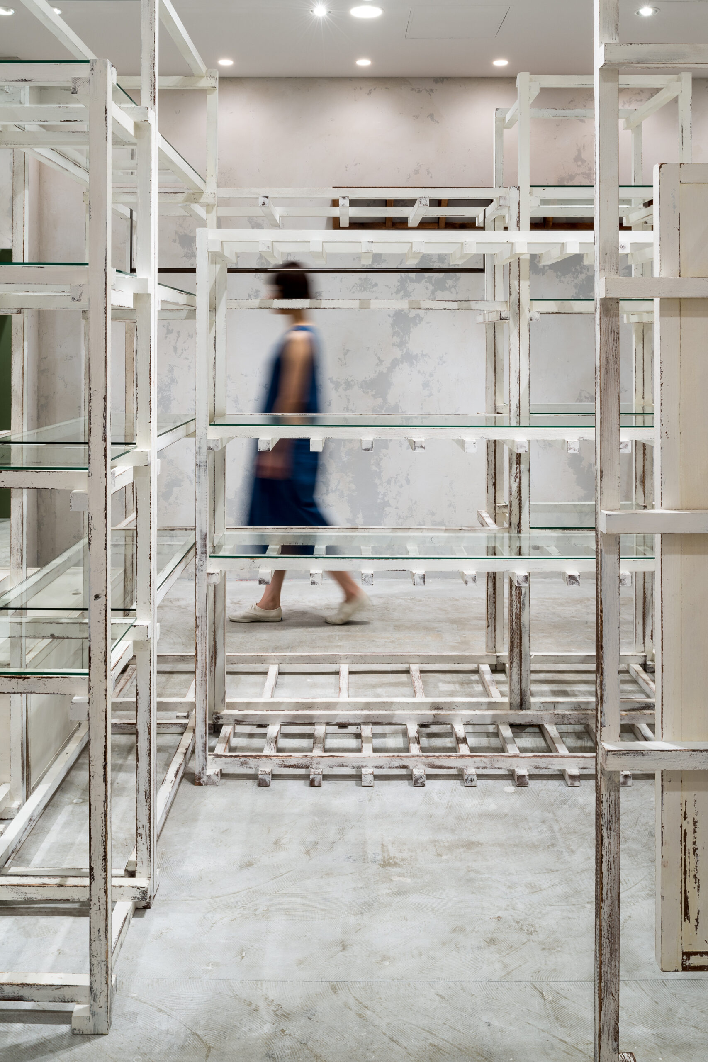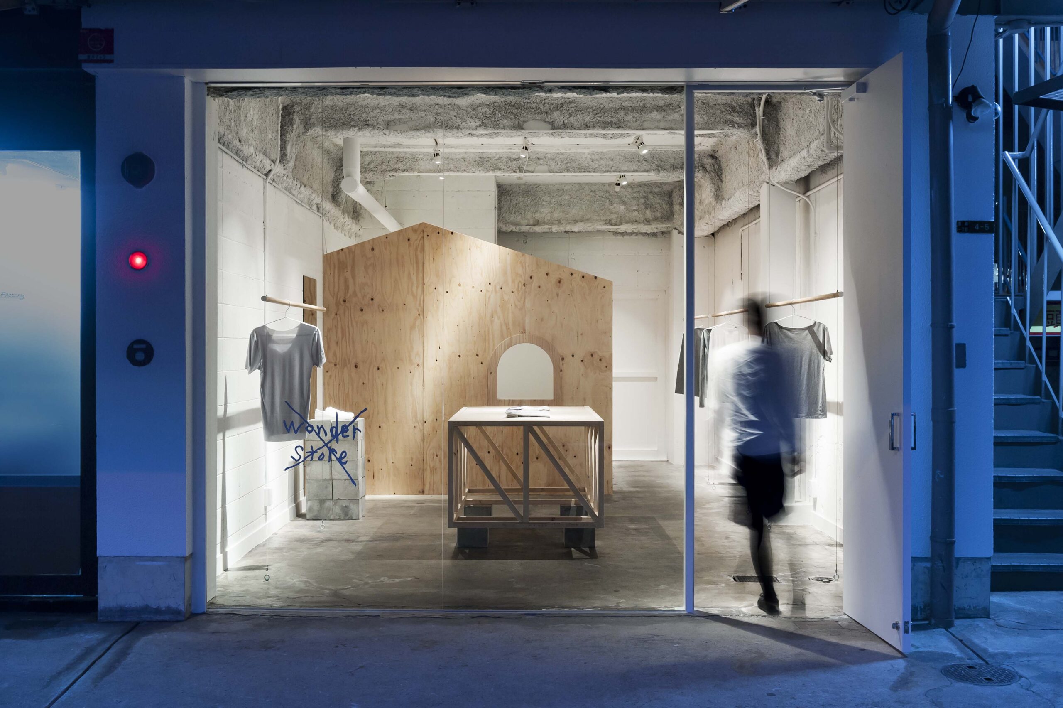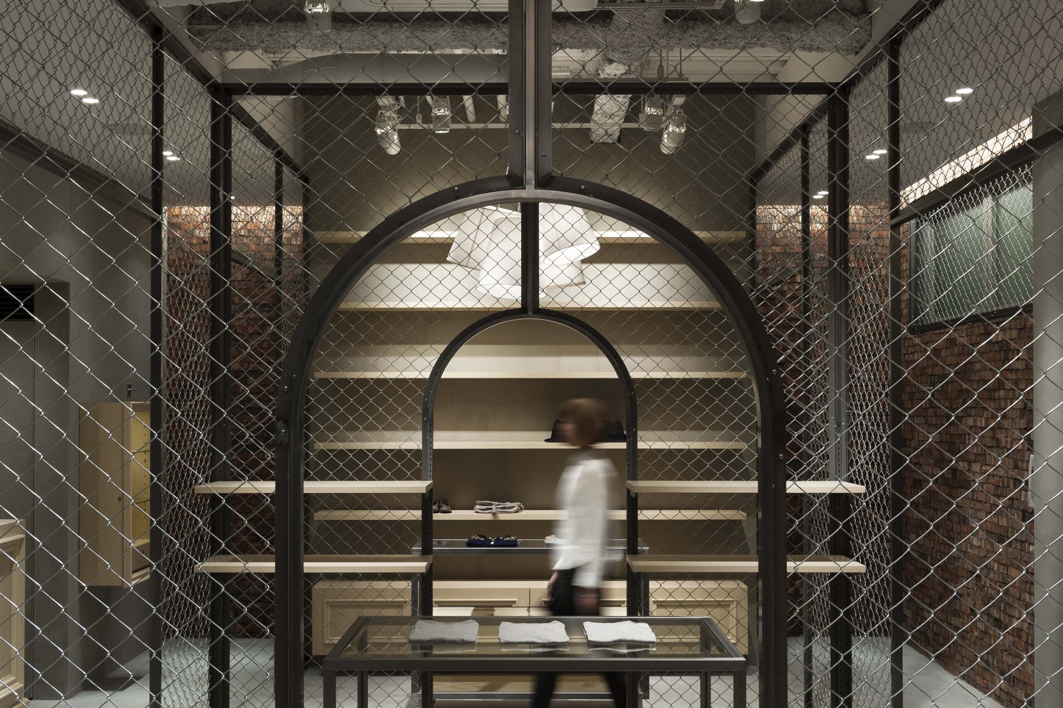-
Nietzsche shimokitazawaニーチェ 下北沢
- Category : Boutique / ブティック
- Location : Japan / 日本
- Area : 28.87㎡ / 28.87平米
- Constructor : Interior / 内装設計
-
Nietzsche osakaニーチェ 大阪
- Category : Boutique / ブティック
- Location : Japan / 日本
- Area : 64.41㎡ / 64.41平米
- Constructor : Interior / 内装設計
大阪の堀江にある個性あるブランドを扱うセレクトショップです。当初現場は細長い区画で、壁に白い塗装だけが施されただけの空間でした。まず目に入ったのが天井の構造トラス。シンプルな空間にいくつかトラスが点在している光景はあまりにも存在が大きく、すでに空間のデザインとして成り立っているように感じました。なにかこの延長上にあるものをつくりたいと考え、「ストラクチャー+ストラクチャー」というコンセプトを構築。導線を操作するパーティションを、連続した三角形で構成されたトラス形状にトレースし、トラスと同位置に点在させています。つまり建築構造に対してのインテリアの構造をつくることで、単なる構造でしかなかったディテールが、人の動きをコントロールする状況に変化しました。建築構造の機能の部分をうまくデザインに変換し、不特定多数の人が出入りする動的な店舗になることを目指しました。
-
This boutique carries various unique brands in Horie, Osaka.At the first visit to this long narrow site, the trussed ceiling structures caught my eyes in the space which had only white painted walls.The trussed structures showed a presence in the blank environment, and I felt the sigh dotted with them was already made up as a good design.I planned my design should be an extension of this existing sigh, and worked on it based on the concept of “structures + structures”.I partitioned the boutique with trussed design panels at the same places as where the trussed ceiling structures are on just to link to them. After I made interior constructions linked to the building ones, just the shape of the structures became to handle the general public flow line.I tried transforming the functional part of the building constructions to the design element, and gave dynamic image to the boutique. -
REAC namba parksレアック なんばパークス
- Category : Boutique / ブティック
- Location : Japan / 日本
- Area : 50.62㎡ / 50.62平米
- Constructor : Interior / 内装設計
「REAC」はブランドコンセプトは「日常」であるとクライアントは話しをしてくれました。我々は、普段の生活の中で少しだけ変化を起こすものだと捉え、決してハイエンドな見せ方はせず、ごく自然な中で存在を引き立たせ、訪問者が容易に出入り出来るような場所を目指しました。ショッピングセンター内部の区画であり、外光も取込むことの出来ない奥行きの無い窮屈とも思える印象の立地に、”壁と什器のあいだ” のようなオブジェクトを点在させて、歩く距離の複雑化を測りました。訪問者の店内での滞在時間を更に確保し、視覚的な障害が日常で感じる小さな興奮として機能します。また、空間全体にオールド加工を施し、ブランドコンセプトとの彩度を調和させています。”毎日”を繰り返している日常の中で、生活の一部になれることを願っています。
–
The brand concept of REAC is “Daily Life”, the client said.I think people keep making only small changes in daily life.I designed REAC to be a place which always welcomes any visitors.Therefore, I just quite naturally enhanced the brand characteristic, not tried to add up-and-coming design against reason.The shop is located in a shopping center, and gets no sunshine at all, and also the space is wide but shallow.It is seemingly an unfavorable condition, but I planned to daringly complex the flow line. I sprinkled objects which are just like things between walls and furniture in the shop.It keeps visitors stay longer, and the optical barrier works as a small daily felt excitement.I also considered a color scheme for the entire space, and used antique finish to fit the intensity of brand concept.I hope that REAC will be a part of your daily life repeating every day. -
not wonder storeノットワンダーストア
- Category : Boutique / ブティック
- Location : Japan / 日本
- Area : 31.68㎡ / 31.68平米
- Constructor : Interior / 内装設計
アパレルブランド「wonderland」 のアトリエ兼ショップのデザインです。
初めて現地に訪れた時、そこは外部と内部の境目を決定させる入口がない為か、屋根はあるが外みたいな場所でした。そんな不思議な感覚をあえて残したまま、あくまでも新しい空間としての変換作業ではなく、現状にある要素をうまく生かしながらも、新たな空間をつくりたいと考えました。人は扉を開けるとき、異なった空間をイメージします。そこで本来想像している所ではないところに、入口を設けて「境界線をスライドさせる」ことによって、内に入るタイミングをずらすことを試みました。スライドすることで新たに出来た空間は、そこが屋内なのか屋外なのか判断出来なくなるような感覚と共に、いつの間にか店内に入っていたというような効果が生まれる場所となりました。
–
This is an interior design for a clothing store and an atelier of the fashion brand
“wonderland” in Osaka, Japan.On my first visit, what made me feel as if it is outside even though there was the ceiling was that there wasn’t an entrance to define the border.I made it a point to keep this strange and unique feeling, and tried making new interiors.I mean that I did not simply change the interior design to a radically new one, but I maximized the effect of the existing elements.People very differently picture a world behind a closed door.So, by setting up an entrance at the unimagined point, I expected a favorable effect on the “shift of the border”.The area made by the shift of the border gets you a bit confused, and you will lose the idea where you are, in or out.As a result, you find yourself coming in the shop. -
martagonマルタゴン
- Category : Boutique / ブティック
- Location : Japan / 日本
- Area : 66㎡ / 66平米
- Constructor : Interior / 内装設計
アパレルのセレクトショップのデザインです。
施主から「旅」をキーワードに、ジャンルにとらわれずファッションの旅を楽しんで頂けるような独自の世界観を発信したいという話しを受けました。そこで世界の国々を渡り歩く旅のように、空間を行き来する行為が必要だと考え、ショップコンセプトの延長としてインテリアコンセプトを構築しました。空間を構成する幾つかの薄い壁を、単に仕切る為ものではなく、「空間と空間をつなげる為のもの」と捉え、見通しの良すぎる一つの空間の数をコントロールしています。使用用途がはっきりしている無骨なフェンス網は、空間を極端に差別化することができる特別な要素となり、旅と同じ様な好奇心や期待感を感じられる空間となりました。
–
This is an interior design for a specialty boutique in Osaka, Japan.The owner has an own world view and wants to share it with others that people should enjoy various fashion regardless of rules and genres, just like going off on adventures.I constructed a design concept out of the kyeword, going off on adventures, and designed a boutique where you can freely walk around in as going around the globe.I considered partitions as what can connect areas to each other, and I controlled the number of areas by using them in this space with too much good visibility.The use of the undecorated chain-link fence is very clear, and can be a special element to differentiate the areas.The unique space gives you curiosity and a sense of anticipation as an dventure does.
