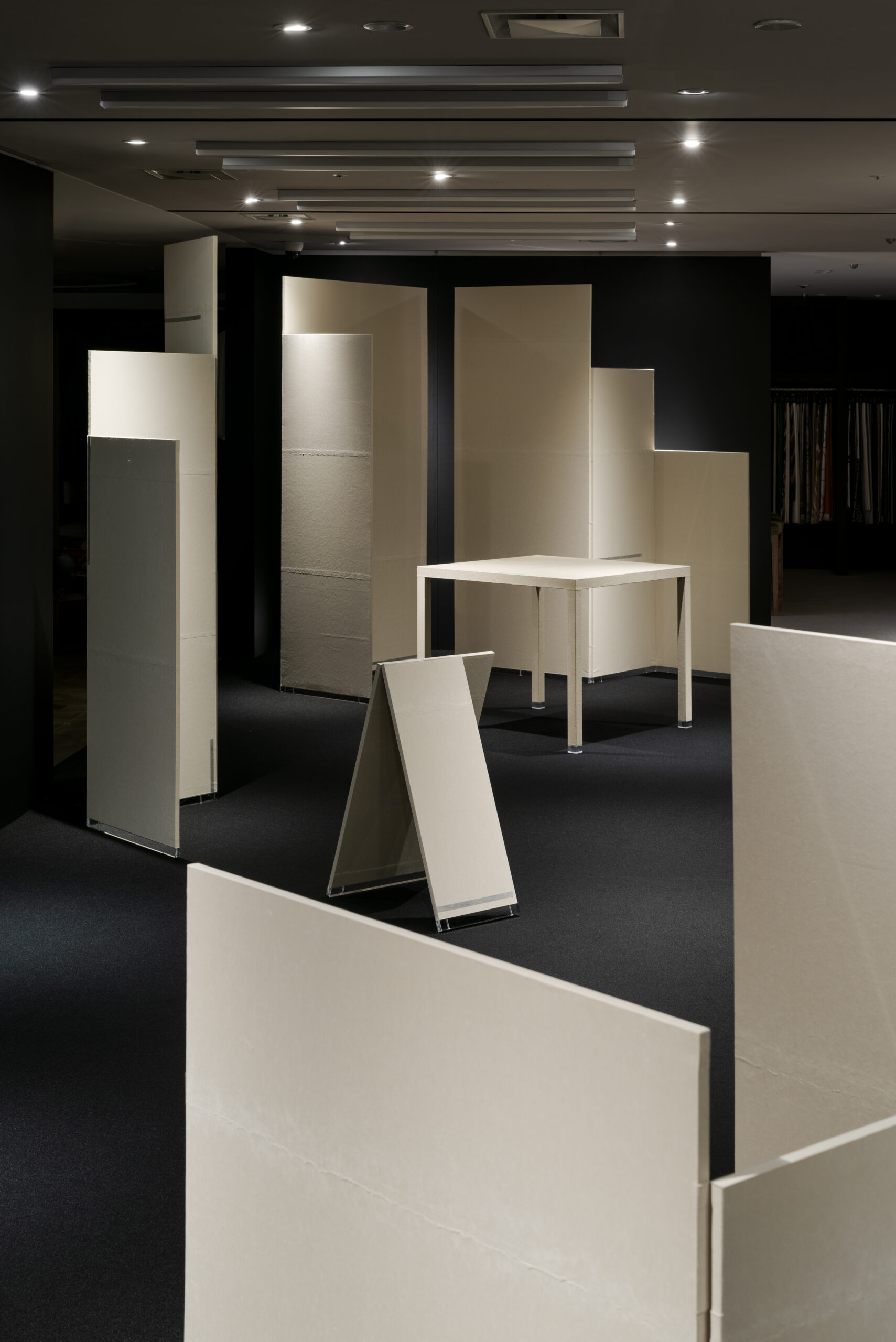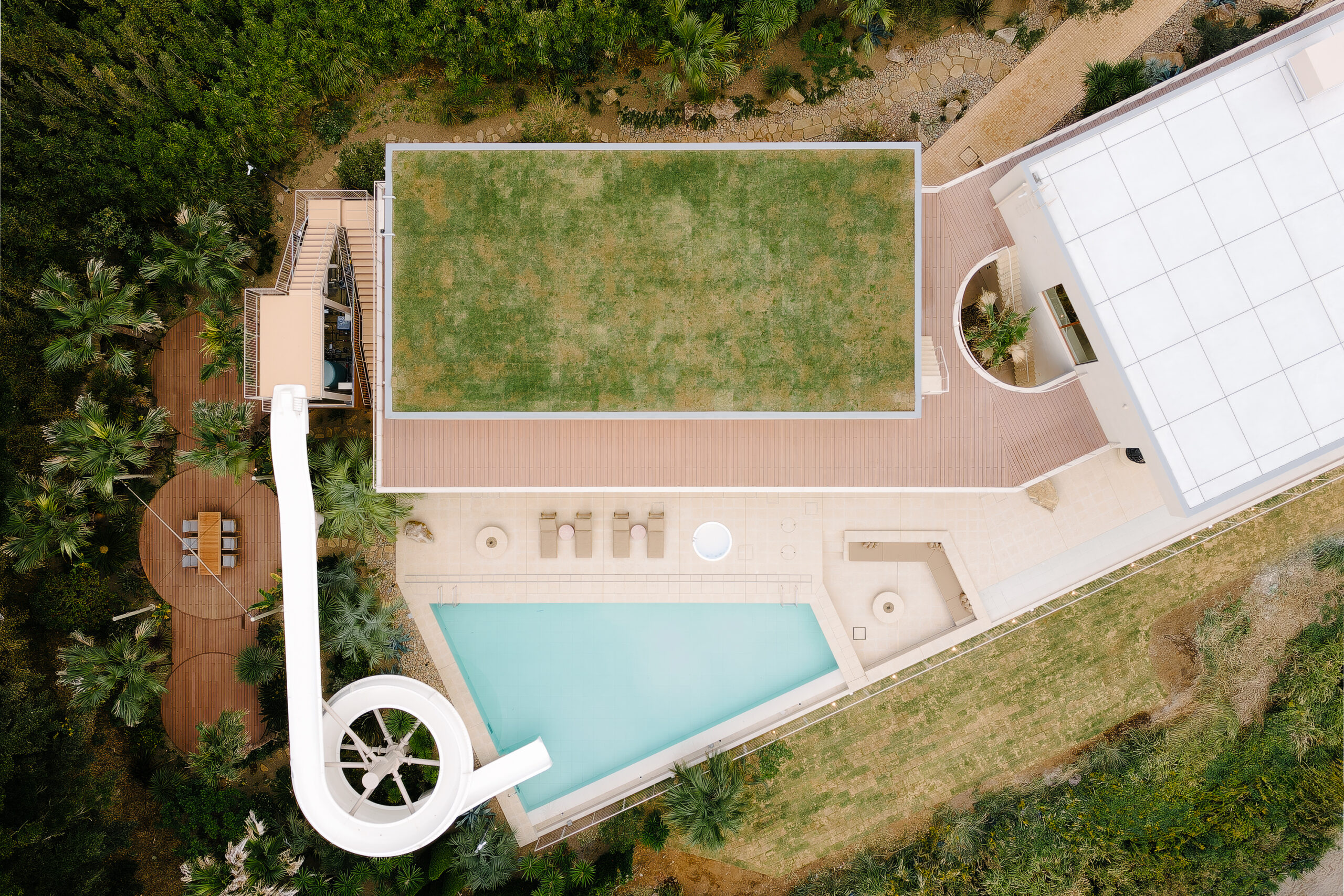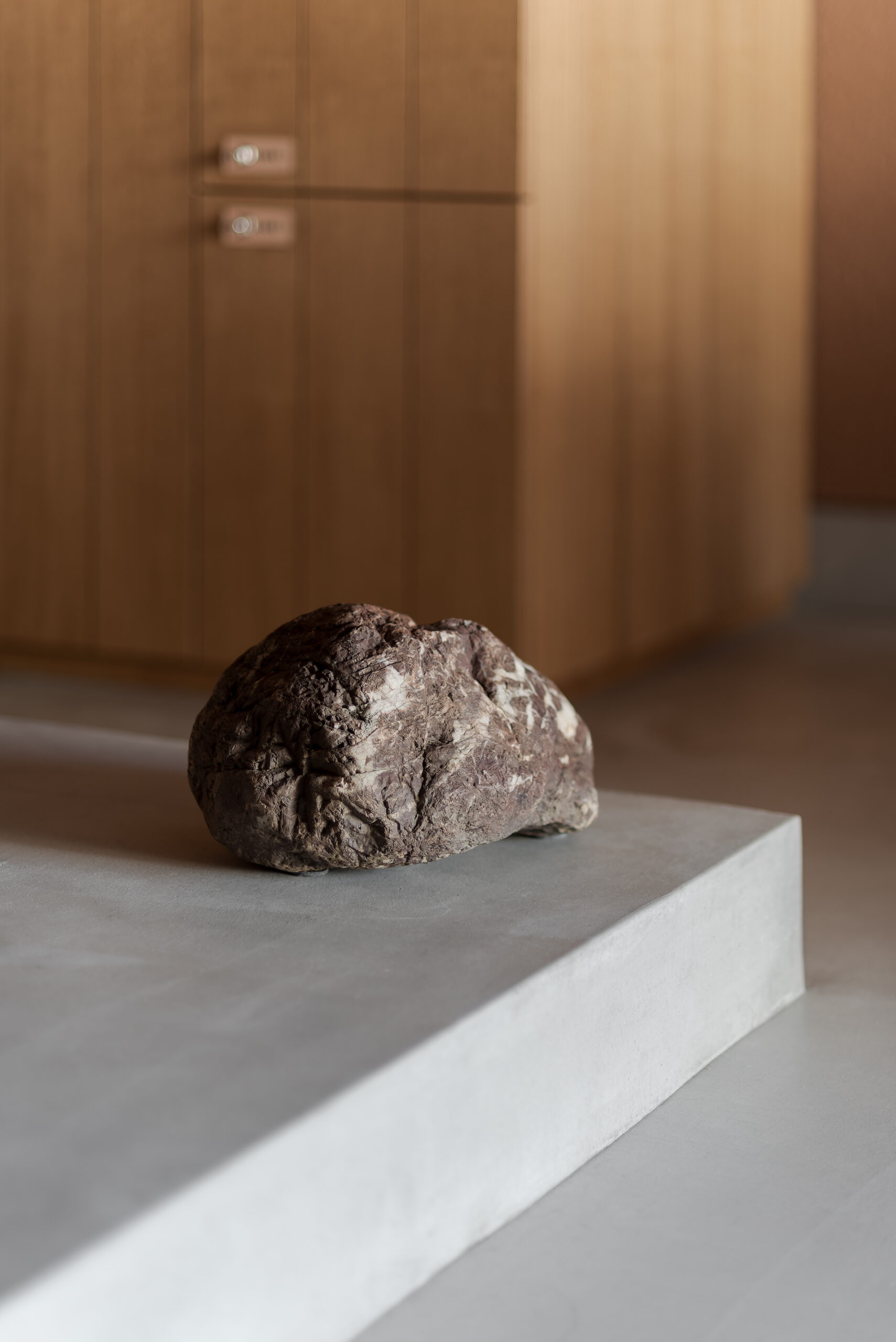-
Fragment of Space空間の欠片(かけら)
- Type of Project : Exhibition design / 会場構成
- Category : Exhibition / 展示
- Location : Japan / 日本
- Area : 60㎡ / 60平米
空間デザイナー 池田励一と黒谷和紙作家ハタノワタル、それぞれの思考が空間の装置として落とし込まれる共同インスタレーション。
いくつかの断片的な要素 “欠片” を空間に与え、物質存在のおおわくを肯定することで、人や物の在り方、繋がり、分離といった関係性を辿ることが可能となる。空間要素を入手したピンと張り詰めた静寂な空気が漂う場所で、ディテールや質感と対話をします。
-
This collaborative installation features spatial designer Reiichi Ikeda and Japanese paper artist Hatano Wataru, where each of their thoughts is translated into a spatial apparatus.
By introducing separated elements, "fragments," into the space and affirming the general framework of material existence, it becomes possible to explore the relationships of presence, connection, and separation among people and objects. In a place filled with a tense, quiet atmosphere obtained from spatial elements, one engages in a dialogue with details and textures. -
HOUSE IN YOKOSUKA横須賀の住居
- Type of Project : Newly build / 新築
- Category : Residence / 住居
- Location : Japan / 日本
- Area : 800.44㎡ / 800.44平米
都心に住む家族のための週末住宅の建築デザイン。
神奈川横須賀市南部の海沿いに位置するロケーションであり、森林たちは吹きつける海風を浴びている。
敷地近くには浜が隣接し、週末になればアクティブやサンセットを楽しむ地元民で賑わう。
大地がつくる海、白い砂浜の延長上に建物が存在し、
浜辺をプライベートビーチとして演出するような計画を考えた。
別荘であることから、ヴィラのような存在を意識し、母屋、多目的棟、ガレージ棟といった用途に合わせた建物を用意し、その間に庇を兼ね備えたプレートを浮かせるこで、分離されたオブジェクトを繋いでいる。
この建築の多くを占めるのは、砂浜をモチーフとして選定した花崗岩(グラニット)で、躯体の柱ピッチに従い、石スラブから500x500mmのサイズに切出したものを使用している。
壁や天井においても、同じ視点から砂の骨材を含んだオリジナル左官で施し、質感でグラデーションを発生させている。
屋外で使用しているマテリアルを屋内でも使用することにより、内外の関係性が分離されることを回避したデザインとしている。
外構には施主の希望で、 オリーブやピロウヤシなど南国系の植物を植え、周囲の既存樹木と対比させながらも色彩の調和を図り、うまく環境に溶け込ませている。
敷地内に点在させた景石は、砂と同様のベージュ系統の配色にするため、岐阜県の木曽石を選定した。
メインとなるダイニングエリアでは、コの字カウンターと大判の特注鉄板を配置し、海を眺めながら最大10人のゲストをもてなす役割としている。
また、関西を拠点に活動するSAI氏を招き、空間コンセプトに合わせたオリジナルテクスチャーで、壁面の大部分やキッチンフードオブジェクトして捉えたものに変換している。
ダイニングのペンダントライトや寝室のブラケットライトはオリジナルで製作。
海水に浸された砂浜をイメージし、同じ素材でありながらも、フィニッシュを差別化しコントラストを加えた。
-
Architectural design of a weekend home for a family living in the city center
The plot is situated along the coast in the south of Yokosuka City in Kanagawa Prefecture, allowing the gentle ocean breeze to blow through the trees.
A beach is also very close to the site, and on weekends it bustles with locals who enjoy the sunset or activities at the sea.
The building is designed as an extension of the ocean and white sand of the beach created by Mother Nature,
and is positioned to make the oceanfront seem like a private beach.
As a weekend home, the building concept is based on the feel of a villa, with a main building, multipurpose annex and garage provided for different purposes. The separated buildings are connected by a floating plate with attached eaves.
A large part of the building is made of granite, selected for its visual similarity to a sandy beach and cut from a stone slab to the size of 500x500 mm blocks to fit the frame's pillar pitch.
The walls and ceilings are finished with original plasterwork containing sand aggregates to also fit to the beach motif, and a gradient texture is applied.
By using the same materials for outdoors and indoors, the design avoids a separation of these two spaces.
At the client's request, tropical plants like olives and fountain palms were planted, which contrast with the existing trees in the neighborhood while giving a harmonious color palette and make the exterior blend in with its surroundings.
Kiso stone from Gifu Prefecture was chosen for the decorative stones scattered throughout the grounds to match the beige color scheme of the sand.
The main dining area features a U-shaped counter and a large custom-made griddle to provide enough space to entertain up to ten guests while enjoying the view of the ocean.
Kansai-based SAI was asked to transform a large part of the wall surfaces and the kitchen hood with original textures into objects that match the spatial concept.
The pendant lights in the dining rooms and bracket lights in the bedroom are custom-made originals.
The same materials were used to create a resemblance to a sandy beach covered by seawater, but different finishes were employed to add contrast. -
LAANラーン
- Type of Project : Interior / 内装設計
- Category : Hair salon / 美容室
- Location : Japan / 日本
- Area : 83.23㎡ / 83.23平米
スタジオスタートから10周年を迎えた空間デザイナー 池田励一/ REIICHI IKEDA DESIGN がプロデュースするヘアサロン「LAAN」のデザイン計画。
ロケーションは大阪市中央区玉造に位置し、住職混在地域である活気に満ちたエリアからの展開。上町台地に位置する環境条件から、台地が起伏する情景をモチーフとした空間デザインとし、赤土や灰色土、樹木をイメージしたオブジェクトがゾーニングを形成している。また、赤みがかった特徴を持つ紅加茂石を屋内外に点在させ、外部に広がるリアリティを内部にも持ち込んでいる。
ファサードを全面ガラスにする計画の中、外観が西向きに面していたことから、西陽対策、開放性、カッティングエリアの居心地といった、相反している課題がでてきたが、レースカーテンを約40mmの蛇腹調に折り曲げることで、開いてる際であっても蛇腹が持つ奥行きにより、陽射しの緩和とともにプライベート性と開放的な体感ができるものとなった。また、このレース生地も赤系の色に染めることで大地の延長上として位置づけている。
キャッシャー機能を兼ね備えた、施術後のアフターティーを楽しめるマガシロ樹種で製作したビッグテーブルエリアには、赤土と鉱物が積層しているイメージのオリジナルペンダントライトの他、物販ショーケースも設けている。
内部全体が一般的な天高である事から、部分的なスケルトンを目的とした天井開口部を極限にまで低厚化されたサーフェイスにすることで、天井からノンフィルターでスケルトン層を増層することが可能となり、明快なコントラストで解放感を担保することに成功している。
更には新進気鋭のアーティスト、京都芸術大学修士課程在学中の川村摩那氏のオリジナル作品がウィットに溶け込み、来客を魅了する。
地域に根付き、優美に日々をアップグレード出来るような時間を届ける。
–
Design plan for hair salon LAAN produced by Reiichi Ikeda, a spacial designer celebrating 10 years since the opening of his studio
Located in Tamatsukuri, Chuo-ku, Osaka City, developed from an area full of life home to a blend of both residences and workplaces.
With the condition of being located in the uplands of Uemachi, the spacial design includes a motif of the rolling hills in the area. Objects in the image of red soil, gray soil, and trees form the zones.
In addition, benikamo stone, characterized by its redness, is scattered around inside and out, with the sense of reality that stretches around the exterior also being brought inside.
While planning to make the facade all glass, as the exterior faces to the west, conflicting issues surrounding taking measures for the setting sun, the openness, and the comfort of the cutting area, but by bellow folding the lace curtains around 40mm, it allows you to feel both a sense of privacy and openness, while also reducing the glare from the sun.This is achieved thanks to the depth of the bellows, even when they are open.
Moreover, by dyeing this lace material red, it is characterized as an extension of the earth.
At the big table area made from magashiro wood you can enjoy tea after procedures. This area also functions as a cashier and showcases products on sale such as an original pendant light made in the image of red soil and minerals built up in layers, in addition to other products.
The entire interior has high ceilings and the aperture has been given a surface that is thinned to the limit with the goal of creating a partial skeleton-like image. This allows the addition of an unfiltered skeleton layer on the ceiling, achieving a clear-cut contrast and also guarantees a sense of freedom to the interior.
In addition, original works by up-and-coming artist and masters student at Kyoto University of the Arts, Mana Kawamura are integrated to enchant visitors.
Becoming ingrained in the local area, it provides time for people to upgrade their everyday to something that much more elegant and beautiful.








