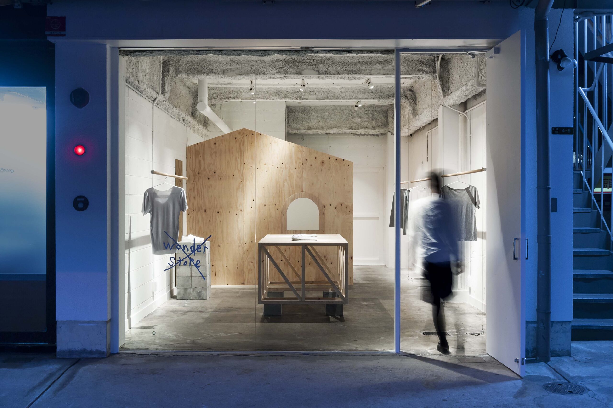
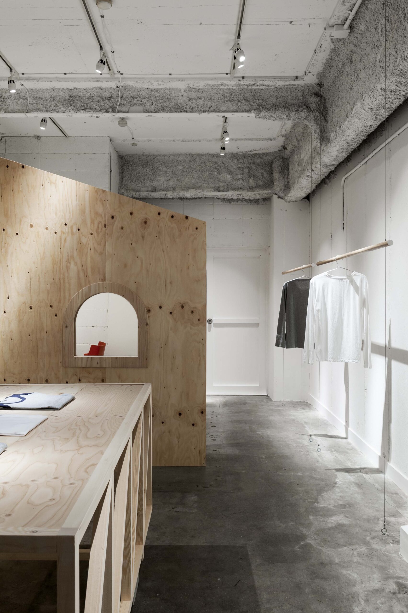
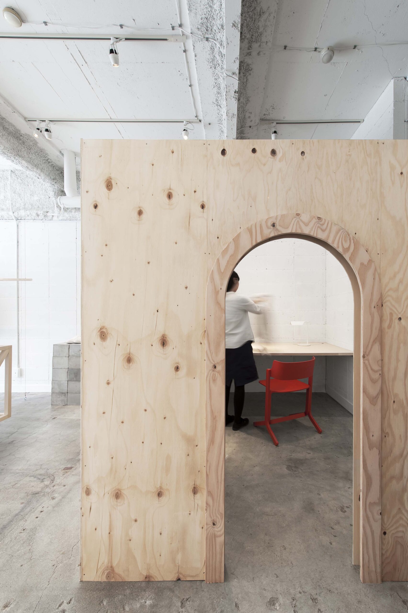
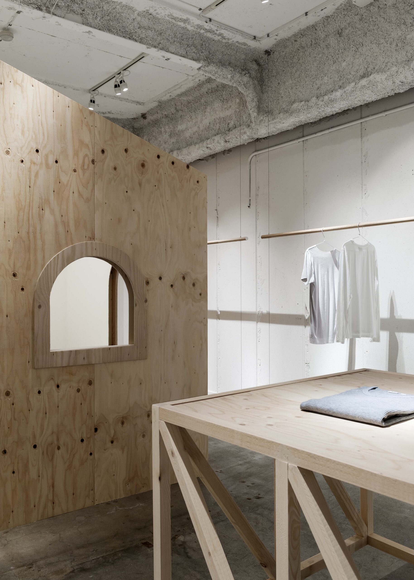
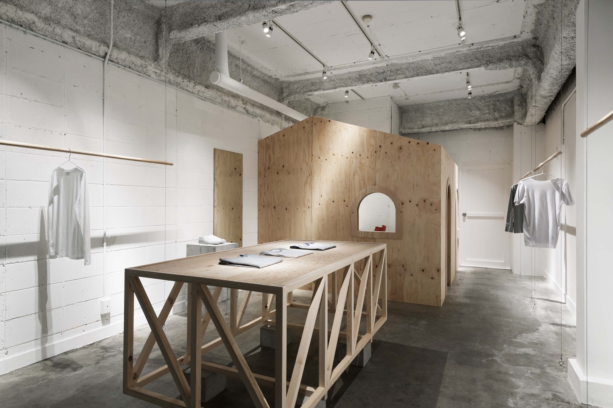
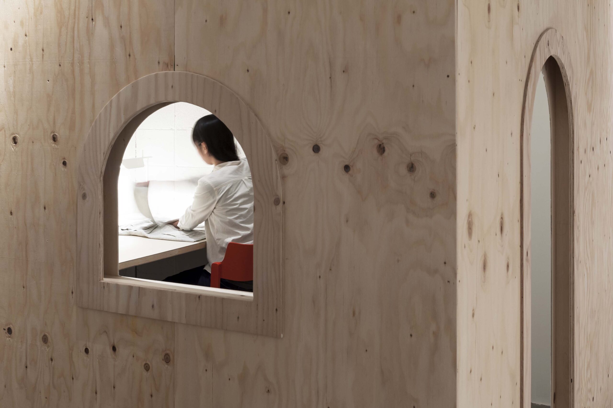
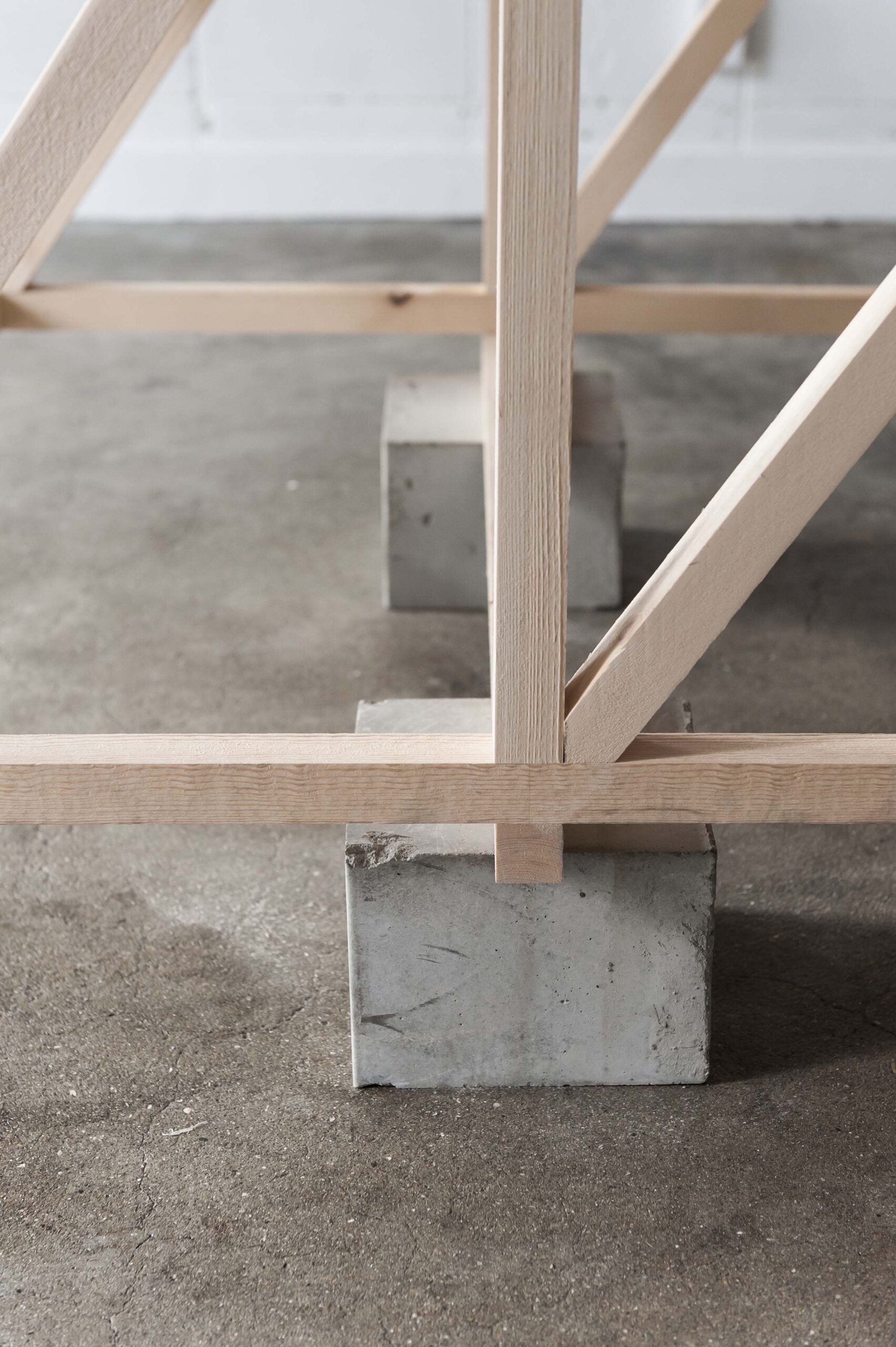
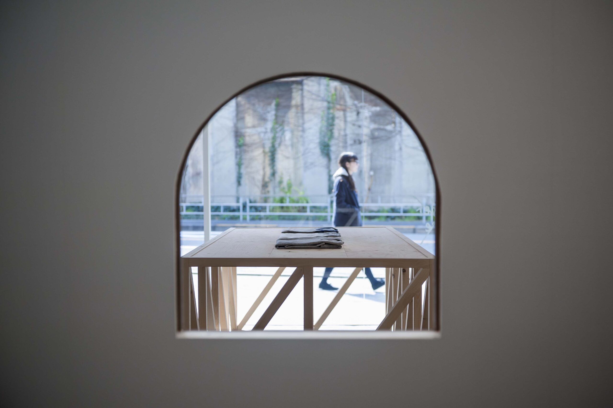
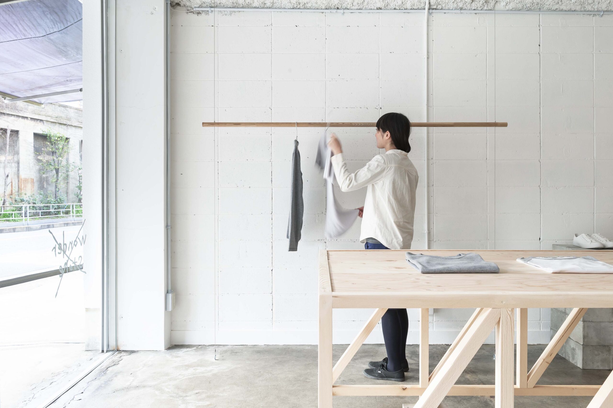
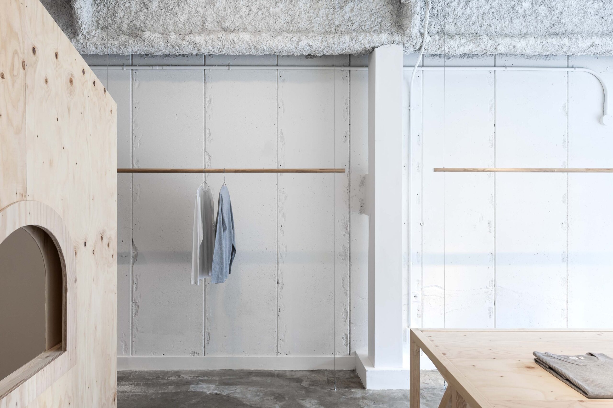
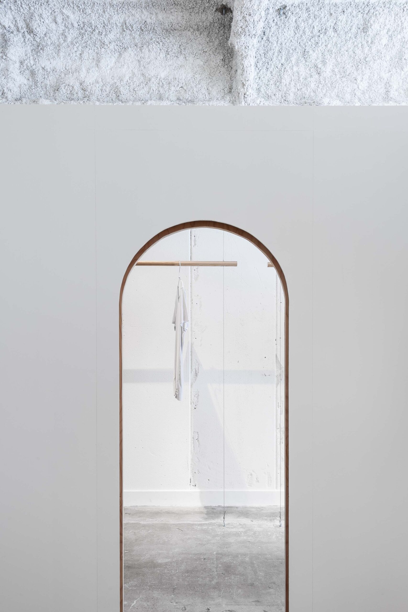
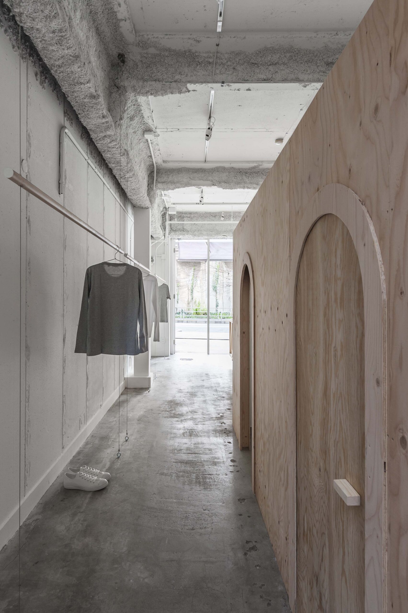
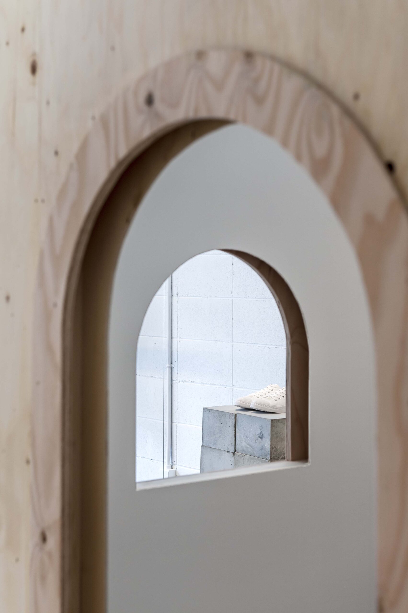
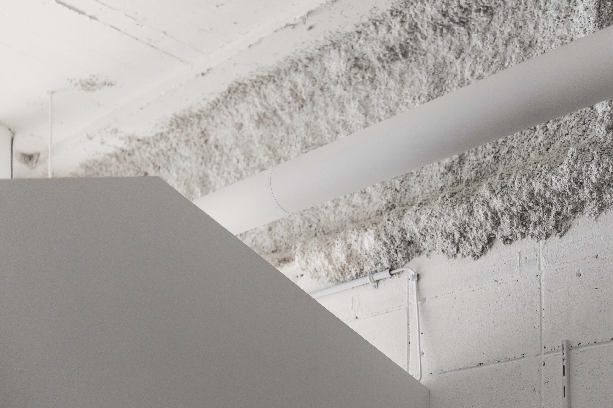
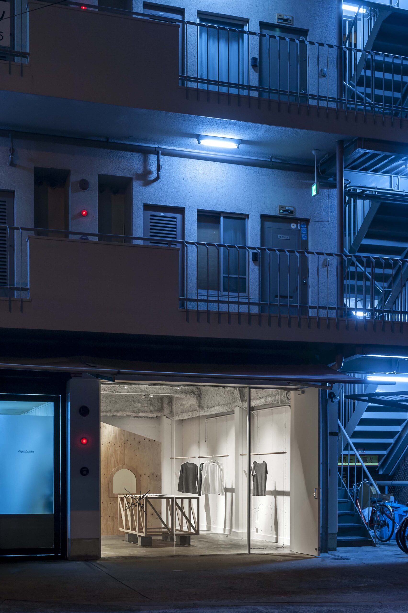
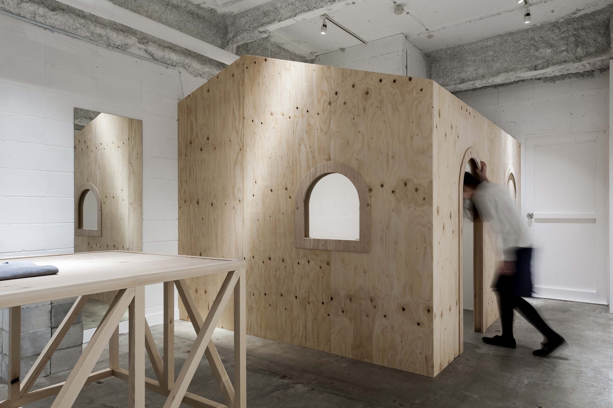
not wonder storeノットワンダーストア
Type of Project :
Interior / 内装設計
Category :
Boutique / ブティック
Location :
Japan / 日本
Area :
31.68㎡ / 31.68平米
Location:
Osaka, Japan / 大阪府大阪市北区豊崎
Date:
Mar. 2012 / 2012年 3月
Client:
wonderland, Tsuyoshi Kawasaki / ワンダーランド 川崎 剛
Design:
REIICHI IKEDA DESIGN / 池田励一デザイン
Lighting:
Ushio Spax / ウシオスペックス
Photographer:
Yoshiro Masuda / 増田 好郎
アパレルブランド「wonderland」 のアトリエ兼ショップのデザインです。
初めて現地に訪れた時、そこは外部と内部の境目を決定させる入口がない為か、屋根はあるが外みたいな場所でした。そんな不思議な感覚をあえて残したまま、あくまでも新しい空間としての変換作業ではなく、現状にある要素をうまく生かしながらも、新たな空間をつくりたいと考えました。人は扉を開けるとき、異なった空間をイメージします。そこで本来想像している所ではないところに、入口を設けて「境界線をスライドさせる」ことによって、内に入るタイミングをずらすことを試みました。スライドすることで新たに出来た空間は、そこが屋内なのか屋外なのか判断出来なくなるような感覚と共に、いつの間にか店内に入っていたというような効果が生まれる場所となりました。
–
This is an interior design for a clothing store and an atelier of the fashion brand
“wonderland” in Osaka, Japan.On my first visit, what made me feel as if it is outside even though there was the ceiling was that there wasn’t an entrance to define the border.I made it a point to keep this strange and unique feeling, and tried making new interiors.I mean that I did not simply change the interior design to a radically new one, but I maximized the effect of the existing elements.People very differently picture a world behind a closed door.So, by setting up an entrance at the unimagined point, I expected a favorable effect on the “shift of the border”.The area made by the shift of the border gets you a bit confused, and you will lose the idea where you are, in or out.As a result, you find yourself coming in the shop.