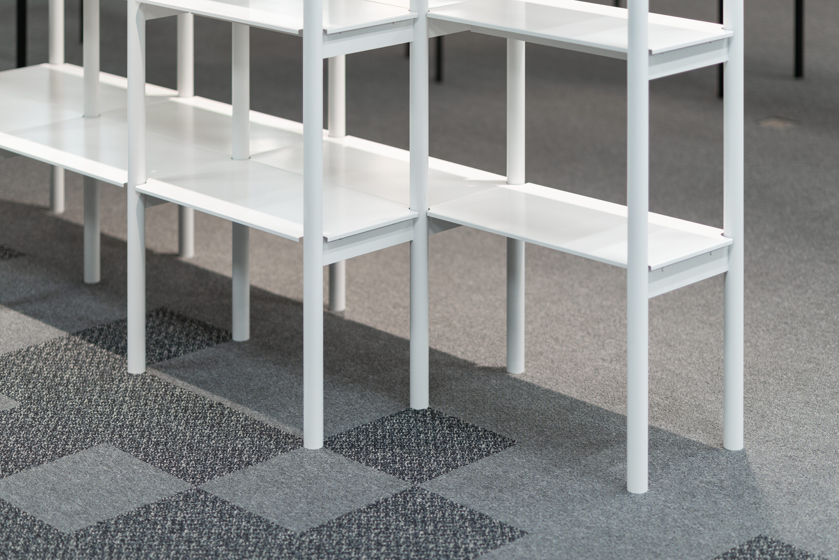
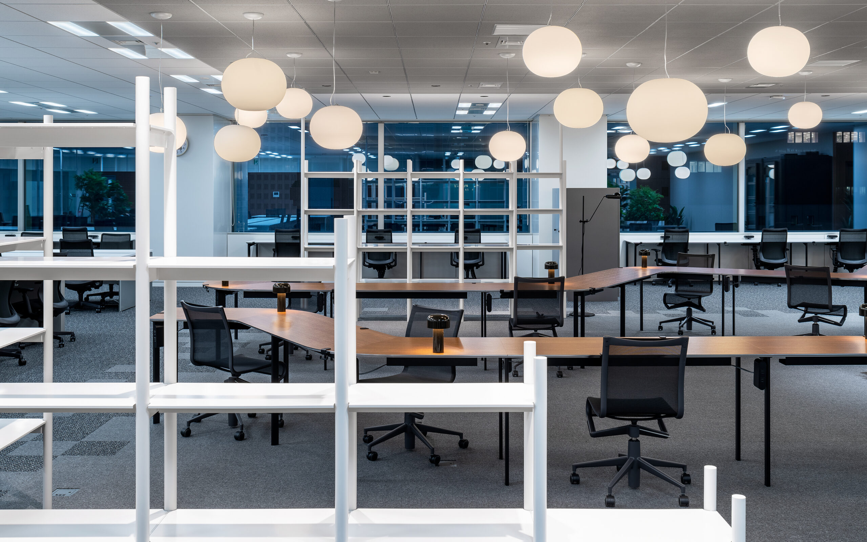
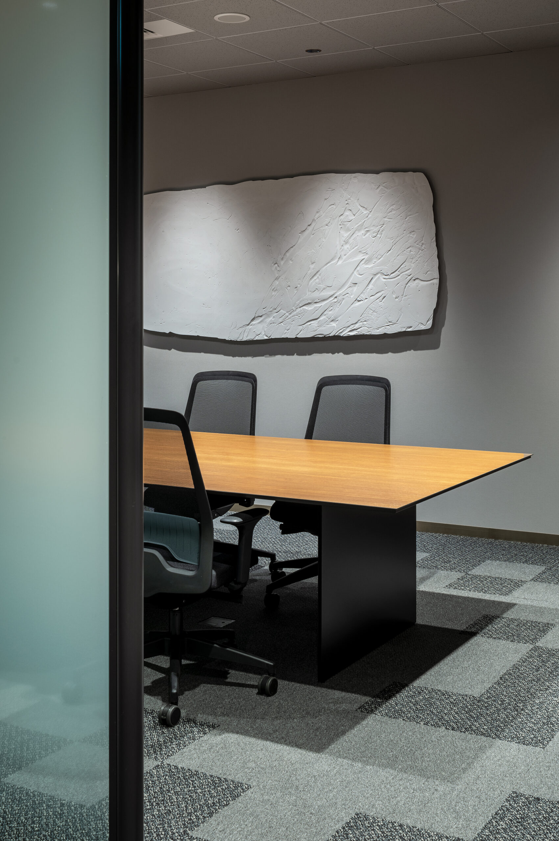
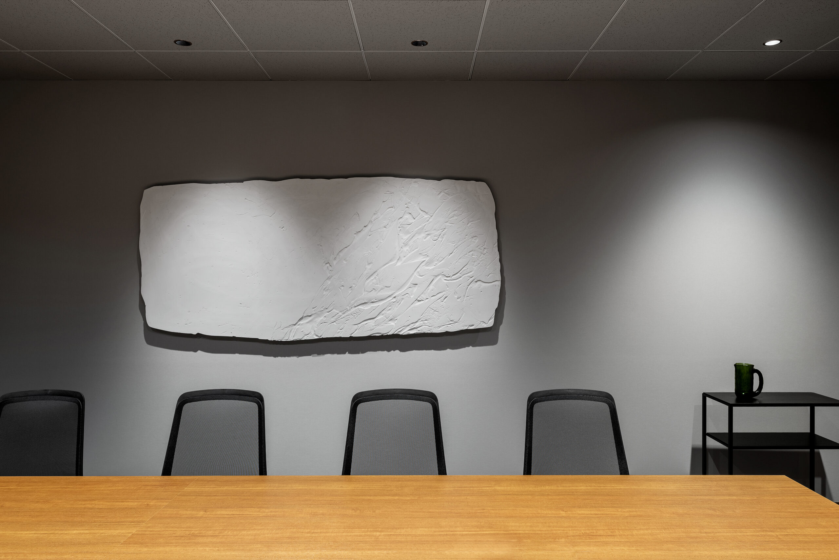
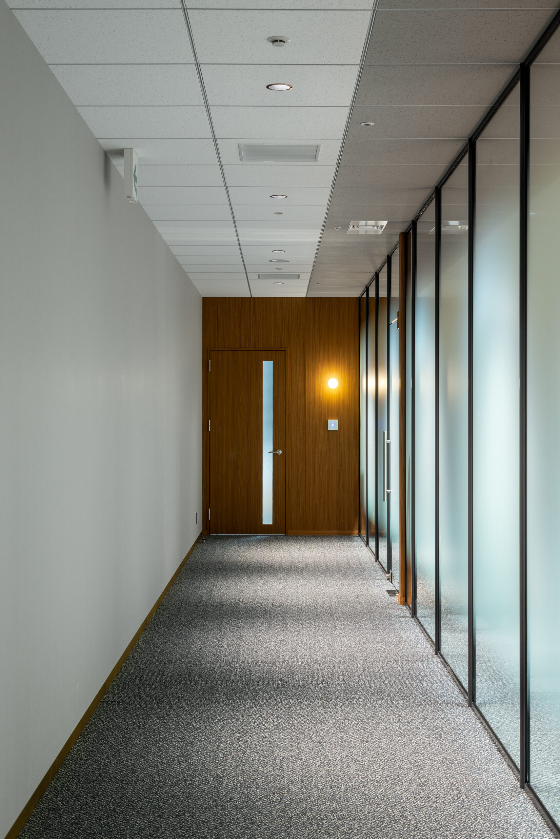
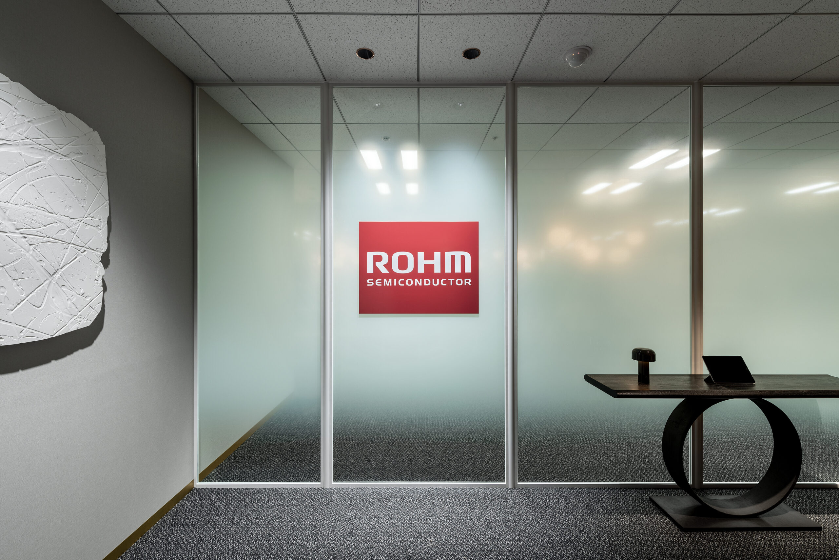
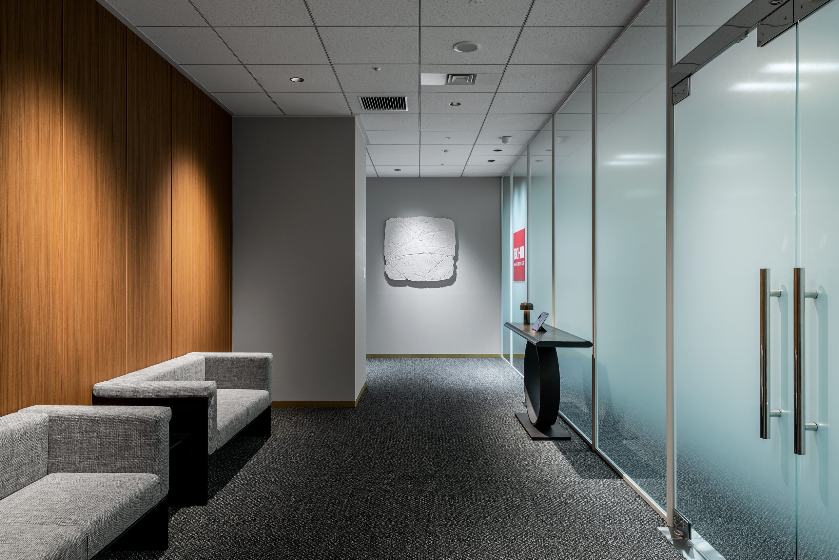
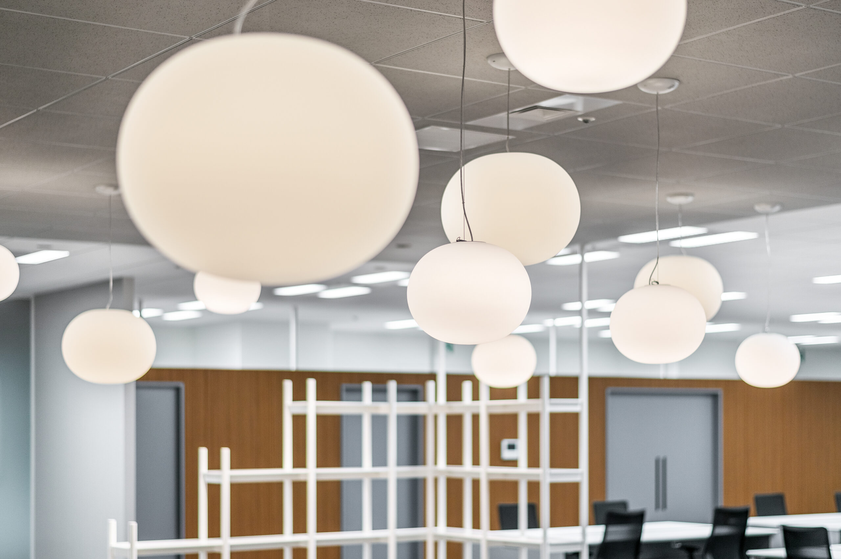
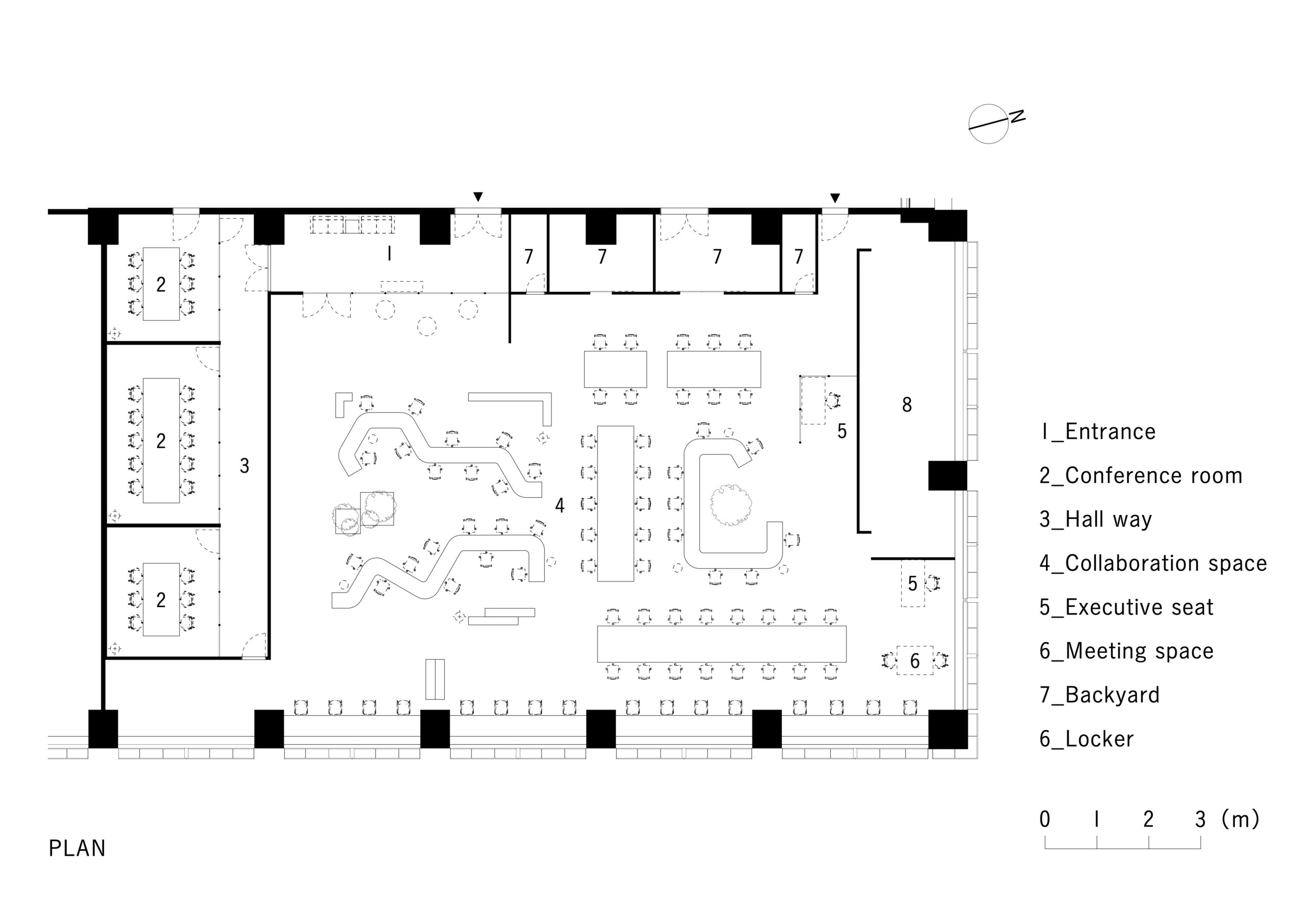
ROHM tokyo business center ローム株式会社 東京ビジネスセンター
Type of Project :
Interior / 内装設計
Category :
Office / オフィス
Location :
Japan / 日本
Area :
680.7㎡ / 680.7平米
Location:
Tokyo, Japan / 東京都
Date:
Jun. 2021 / 2021年 6月
Client:
ROHM / ローム株式会社
PM・FFE:
Cassina ixc. / カッシーナ・イクスシー
Design:
REIICHI IKEDA DESIGN / 池田励一デザイン
Constructor:
NITTEN / 日展
Art:
Sai / サイ
Lighting:
ModuleX / モデュレックス
Photographer:
Yoshiro Masuda / 増田 好郎
京都府に本社を置く、LSIやトランジスタなど主力とする電子部品メーカー、ローム株式会社の東京オフィスプロジェクト。
家具メーカーのカッシーナイクスシーと協働で行うこととなり、カッシーナイクスシーが提唱する、セカンドプレイスとサードプレイスの間に位置付ける「@work2.5」のコンセプトからコラボレーションスペース、マグネットスペースなどゾーニングデザインを進めていった。
現状の建築条件がオフィス空間として最もポピュラーなOAフロアとシステム天井であったことから、640x640mmグリッドで構成される天井仕様に従い、制限(ルール)から生み出される規律に準じたデザインを試みている。
まず、フロア全体にグリッド交点となる任意の位置にポイントとなる円柱型スチールパイプを配置。点と点を繋げるようにガラス壁やグラスウールを充填した遮音壁を立て、メインカテゴリーの区分けを行う。
次に、コラボレーションスペースなどプライバシーを必要しないシーンにおいては、同じく点と点から線を導くようにディスプレイ什器を立上げ、ゆるやかに区分けをするオブジェクトを表現。更に、中心部においては、点と点を跨ぐようにくねくねと曲がったテーブルを配置し、スクウェアな印象を肯定させる、やわらかな有機的要素を混入している。
セカンドプレイスから一歩踏み出した場所になることを願っている。
–
This project is run by the Tokyo branch of ROHM Co., Ltd., an electronic parts manufacturer based in Kyoto with expertise in LSI and transistors.
It is developed in collaboration with the furniture manufacturer Cassina ixc.
Based on the concept of “@work2.5” proposed by Cassina ixc. as a middle ground between the second place (workplace) and third place (public spaces)
zoning designs for collaborations spaces and magnet spaces were created.
Taking inspiration from the most popular architectural feature of office spaces, which is raised floor and grid ceilings, we tried a design based on a 640x640mm grid ceiling, with constraints that come with that rule.
Firstly, we installed cylindrical steel pipes at the grid intersections for the whole floor.
Connecting the dots, we divided the main categories using glass walls and drywalls sound-proofed with glass wool.
For spaces like collaboration spaces that don’t require privacy, we installed display devices as objects that subtly separate the space, connecting the dots in a similar way.
Additionally, a wavy table is installed in the center to express a crossover of different spaces,
while subtle organic elements are also thrown into the mix to affirm the square image of the office.
We hope it will become a place where people can feel comfortable stepping out of their second place.